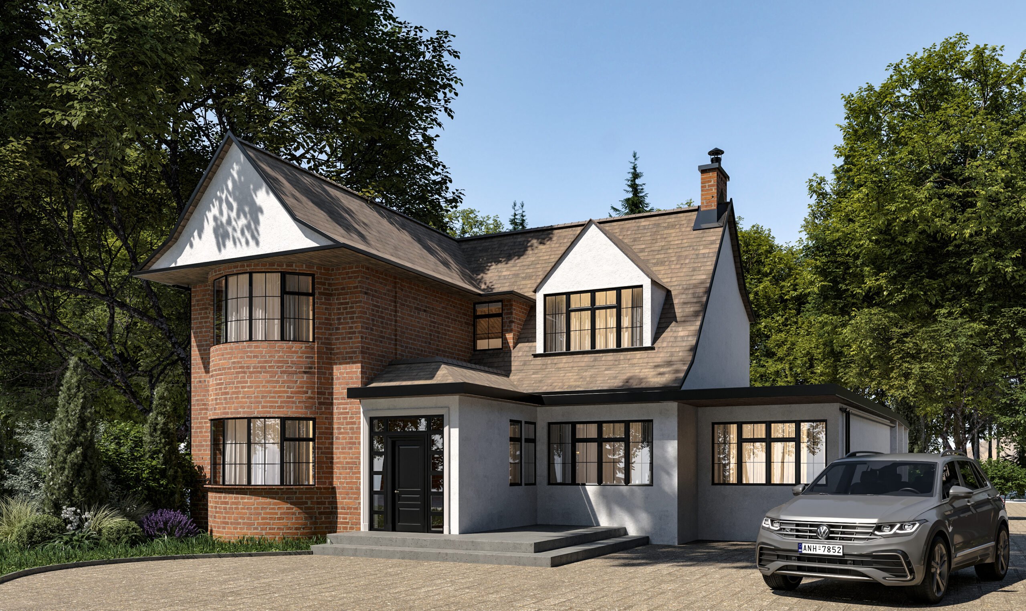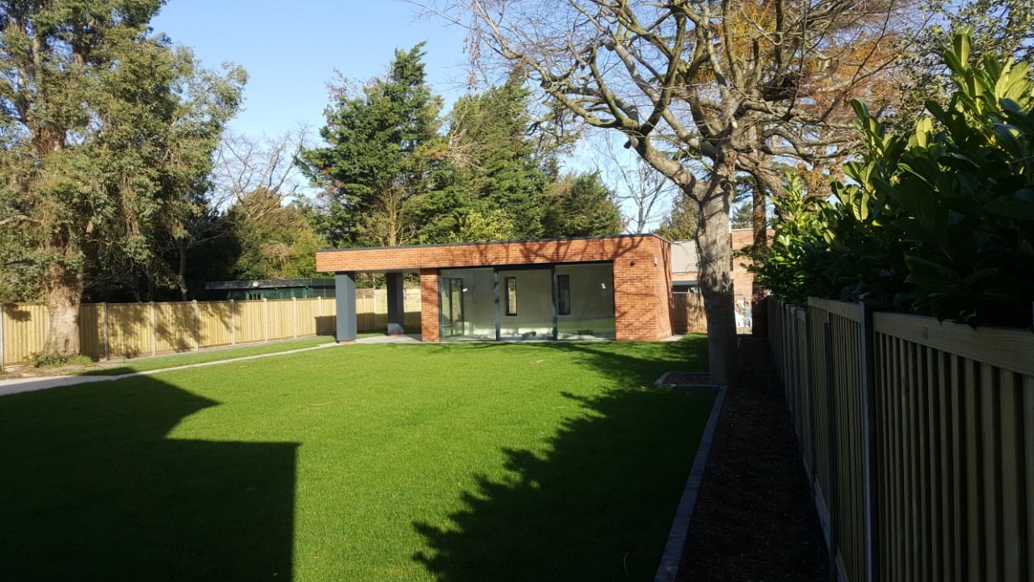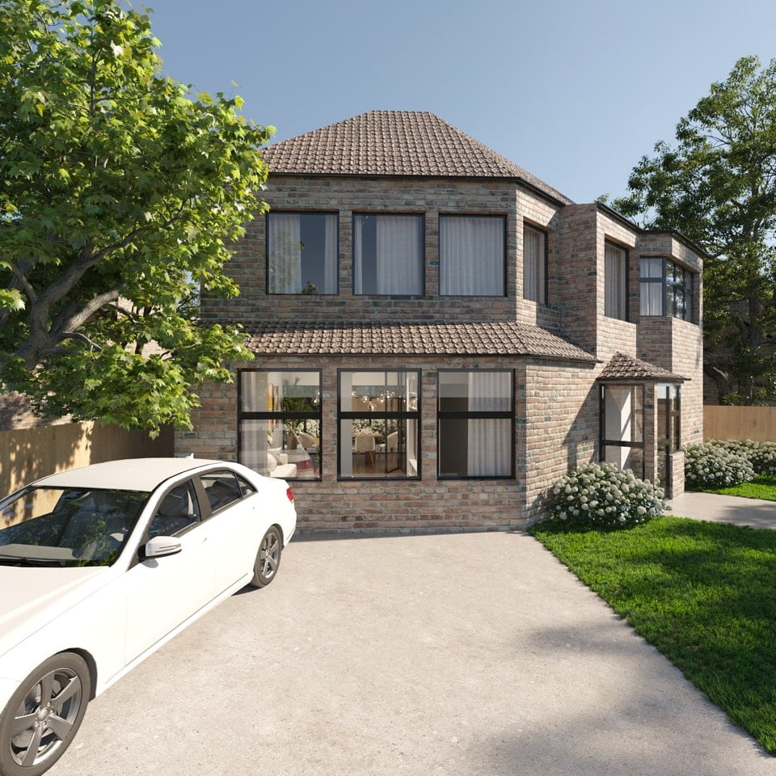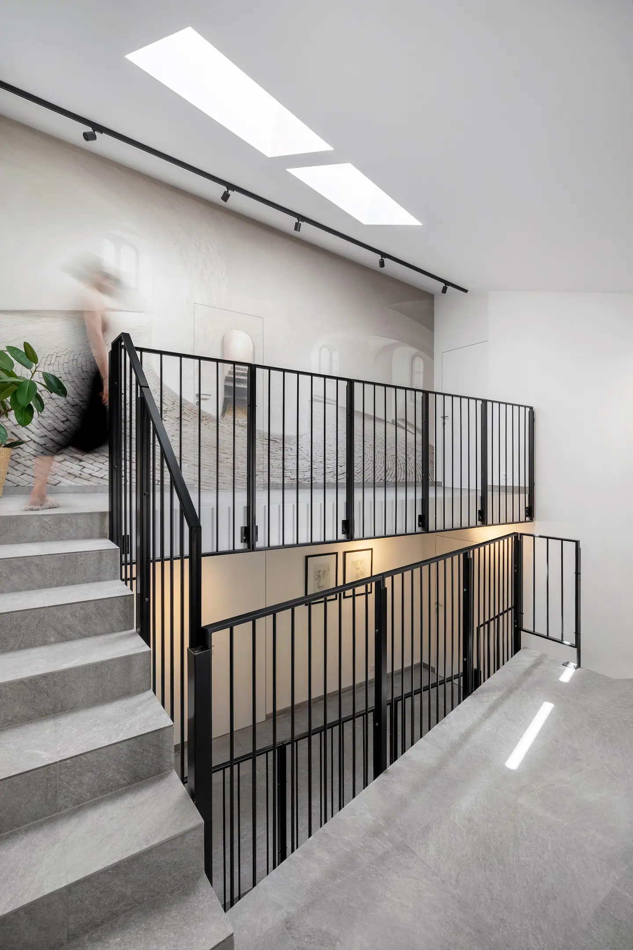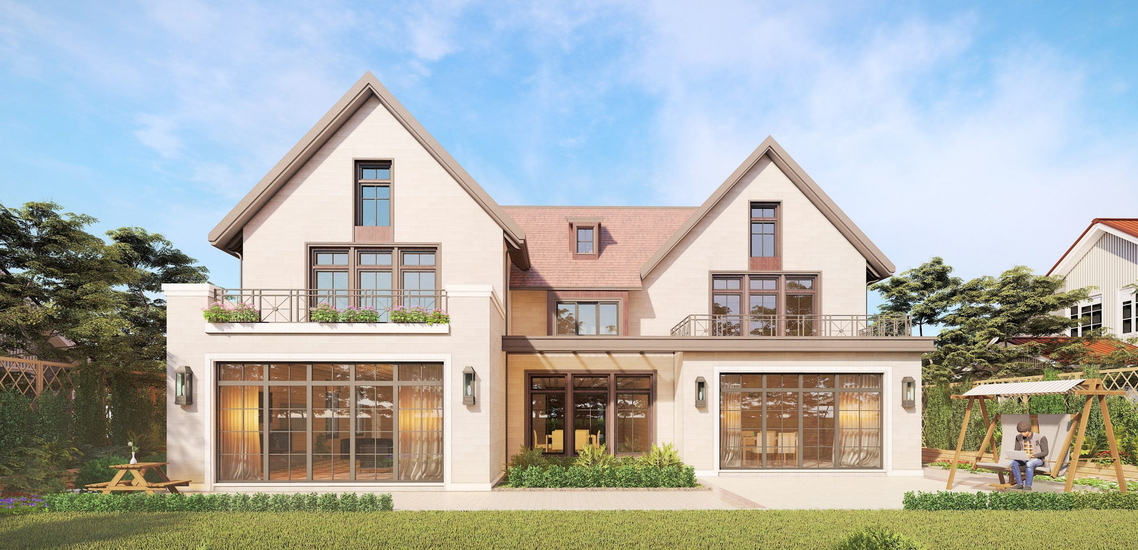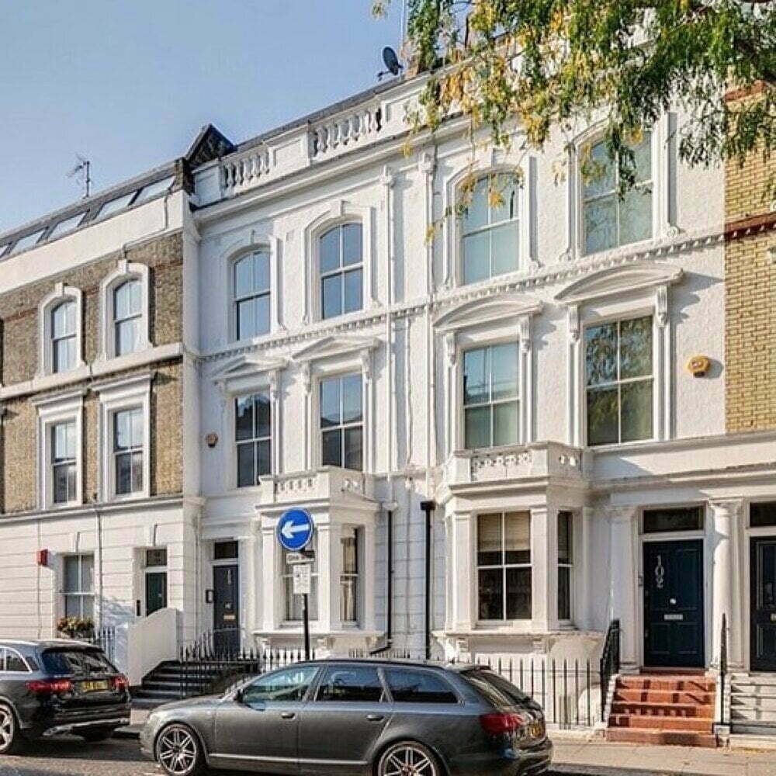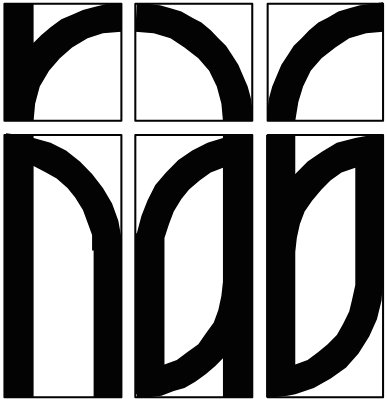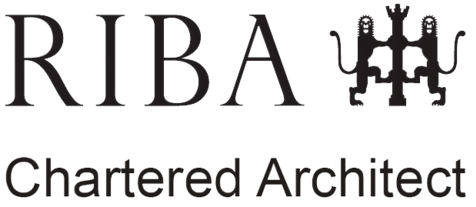- Client: Private
- Location: Enter address
- Budget: 134,576
- Status: Completed
In 2010 Kathy Basheva participated in a team of consultants to deliver an urban strategy for the regeneration of the area between London Bridge and Tower Bridge.
The Brief Team London Bridge gave was:
Facilitating, directing, and encouraging pedestrian movement flow north-south to break the current perceived barrier created by the railway and its viaducts.
Enhancing and promoting the character of the area and its important sites.
Improving the walking/cycling experience in the area with connections, linkages through existing open/green spaces and retail/entertainment opportunity areas.
Promoting an attractive, convenient, lively and friendly environment for the people living and working in the area, enabling Southwark and London to grow and prosper.
London Bridge Interventions
The project identified existingelements of the city (squares, gardens, roads and pavements) and proposed two loops with different links. The project creates an external urban track, which provides connections between the green public spaces and an internal track creating north-south links improving the public realm, the pedestrian and cycle circulation. the project will create a real need for crossing the archways to go to a nice living piece of London, made for both local residents, tourists, visitors.
The team of consultants went through an extensive consultation period with more than 30 representatives of over 400 stakeholders groups, including: local housing associations, developers, local trades and manufacturers, schools, artists, and cultural institutions. The design decisions were fe allowing for a loop feedback to be integrated.
he inner path would deal with the arches and create links for north-south connections underneath the railways. It is not only gate but a pleasant journey through them heading towards a different place – Bermondsey Street, Bermondsey Square, the parks of this area, shops and markets. Due to the dominating presence and scale of the archways, the Design Path will concentrate on making them walkable and safe environment for both local residents and attract white collar workers southwards to the independent shops along Bermondsey Street.
The Design Path envisages in the short term cleaning, lighting, applying art, using green walls. It would include work on the pavement, the circulation (slowing car, making it more pedestrian and cycle friendly), adding a system of lighting, pavement and other features that would help the legibility to attract more clients and increase the footfall.
Creating an interesting place all around and inside the arches would make people crossing, but this should be teamed with the culture path, the events strategy, the art installations spread on the area, interesting local retail and workshops.
The Urban Track identified a chain of existing public green spaces. The Green Path links the public realm using a visual links, this works on the connections rather than adding work on single objects.
Adding elements to create links not only as a map but to allow for a bigger footfall and visual language to stimulate the link and use of public realm. The visual links use canvases and art features, creating gates to indicate the access. The physical connection improves shifting entrances, open gates into fences or eliminating them, working on the pavement.
The area of London Bridge possesses an extremely interesting character historically – a huge condensation along the Riverside of both entertainment and functions which were less welcome in the inner city i.e. the London Clink, the Dungeon, the Operating Theatre. The Design Path identifies the flair and the uniqueness the area offers.
The team identified a network of neglected parks, local gardens and pocket locations for public green spaces called Lungs.
Public features and urban street furniture was identified in the spirit of the london red to allow for visual Link to attract the pedestrian to explore beyond the corner.
All tunnels were proposed to undergo a facelift introducing Lights and lighting installations to allow for secure passageway of the pedestrians and create the link between the North and the South of the arches.
